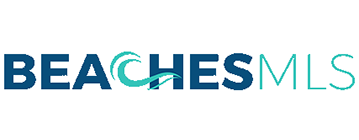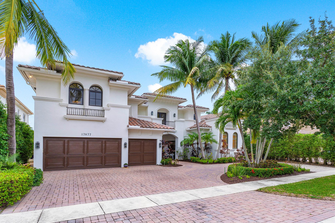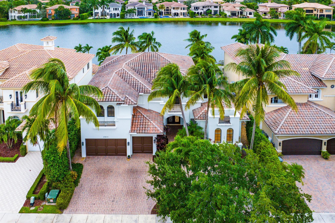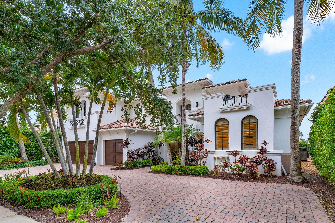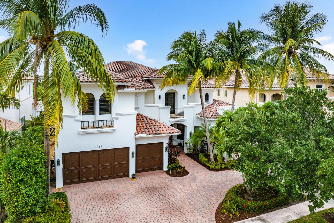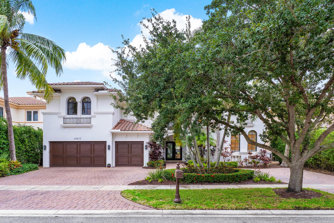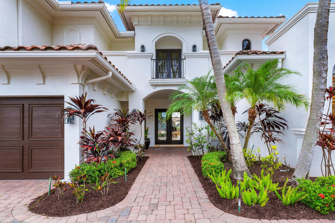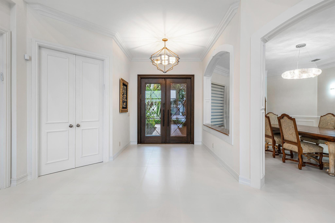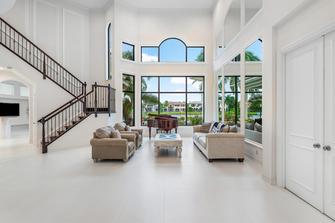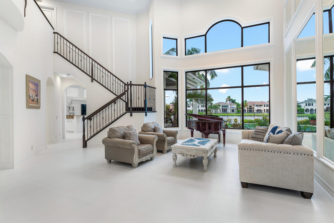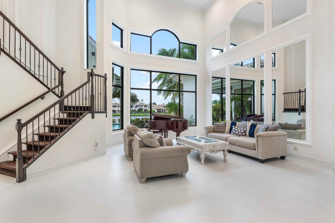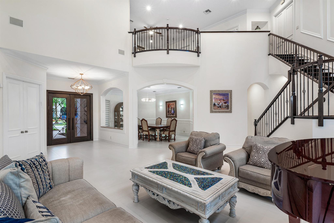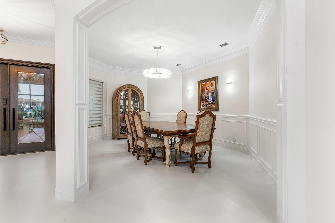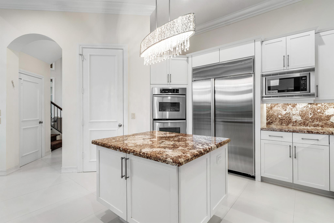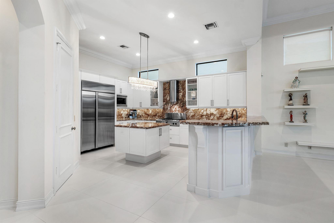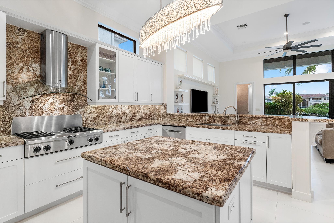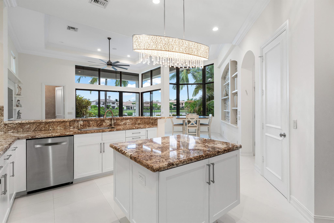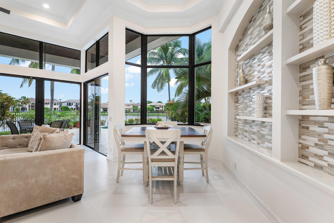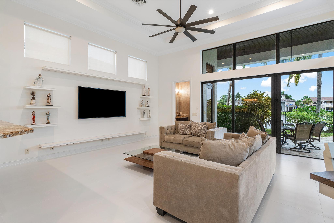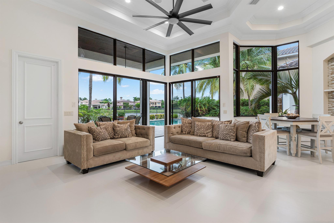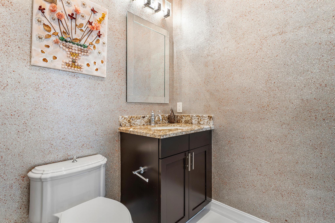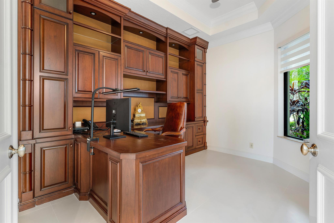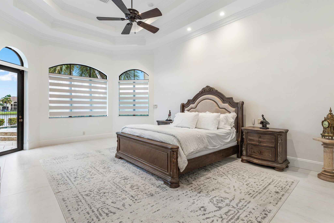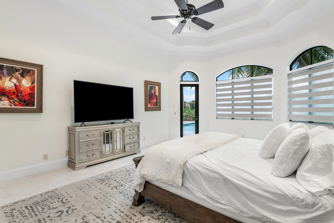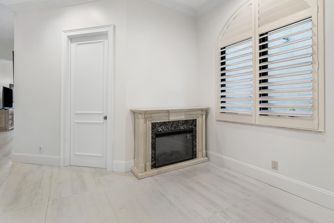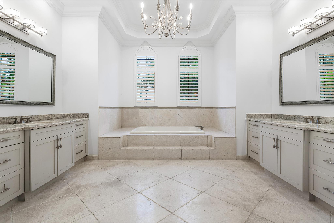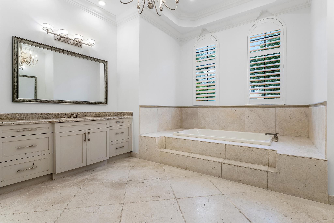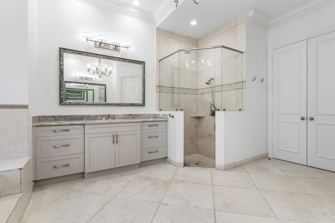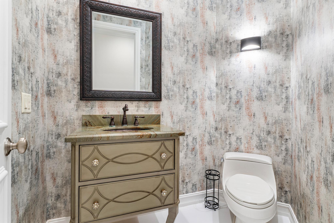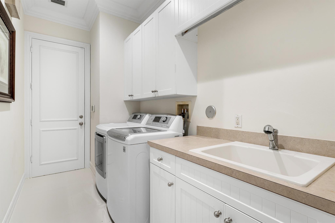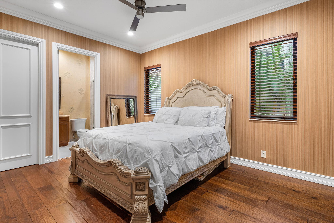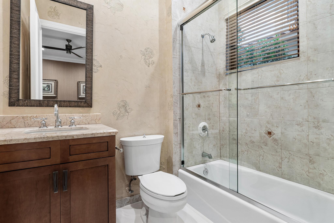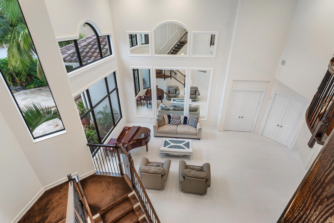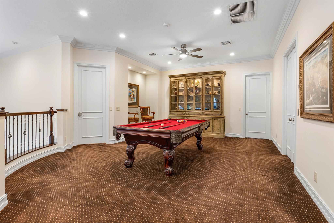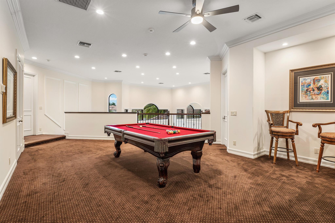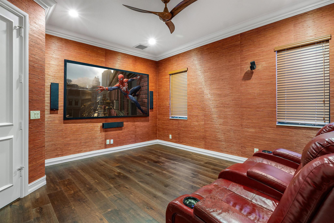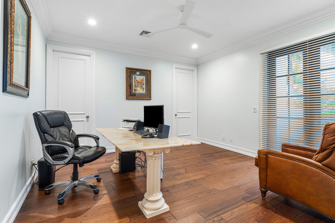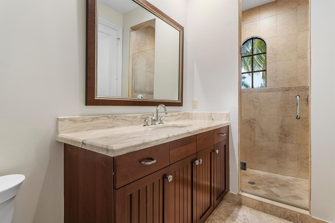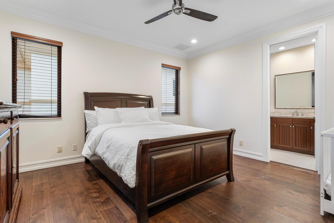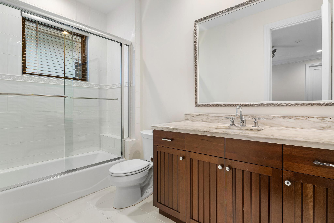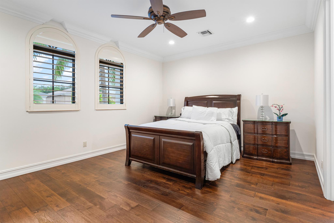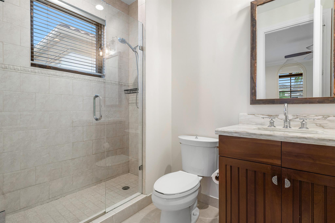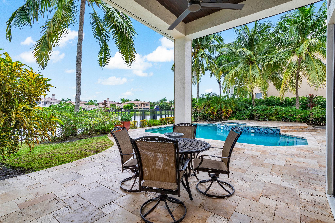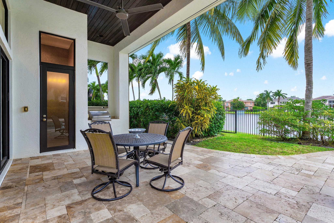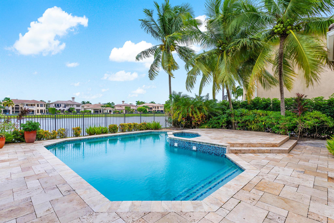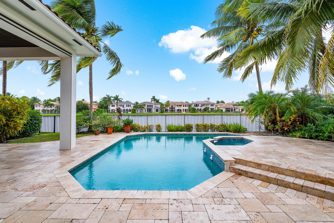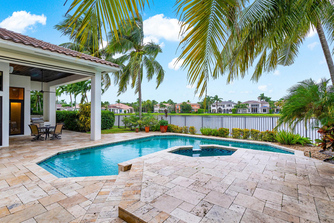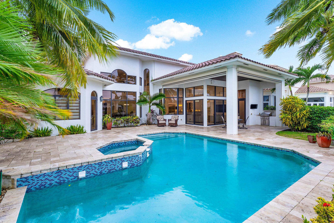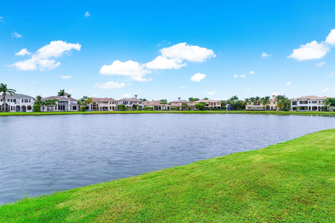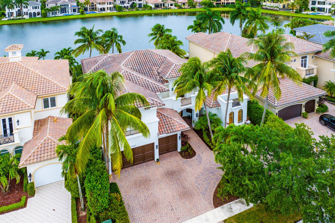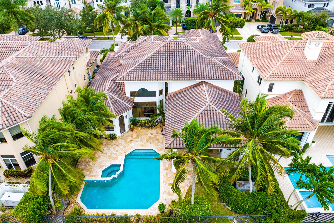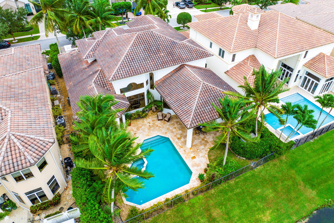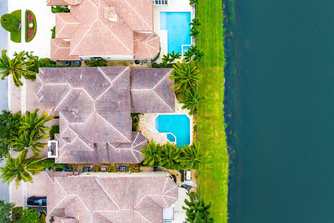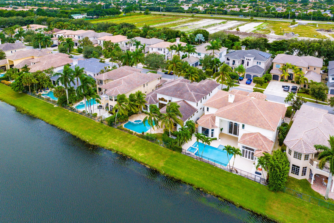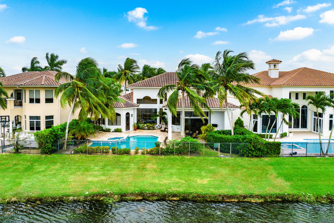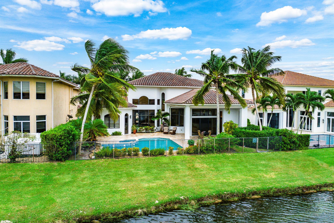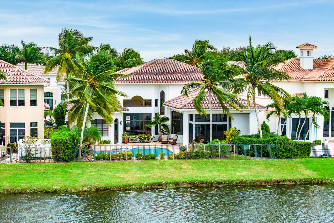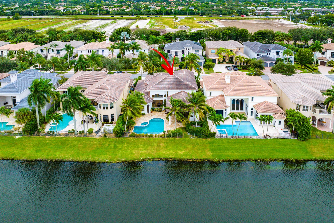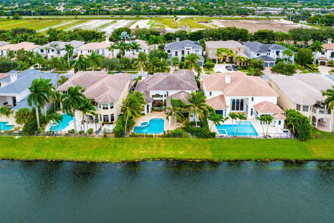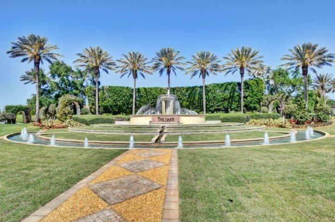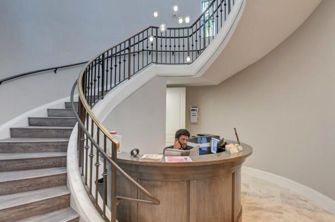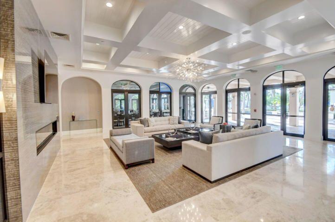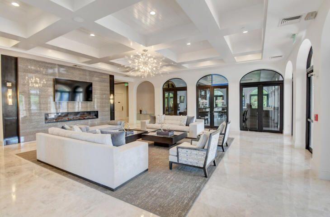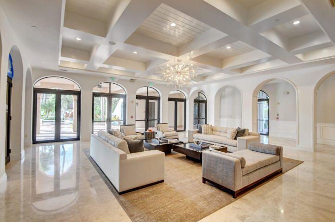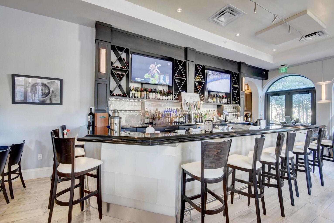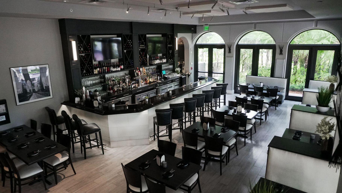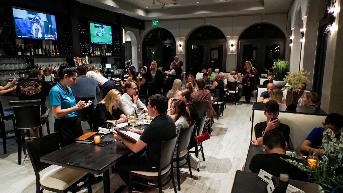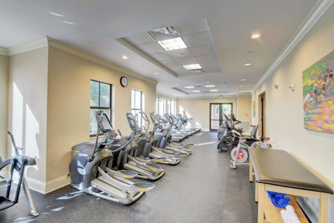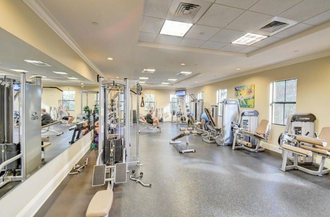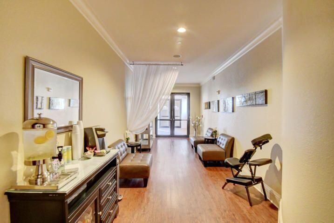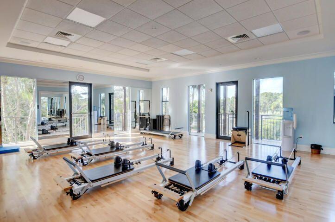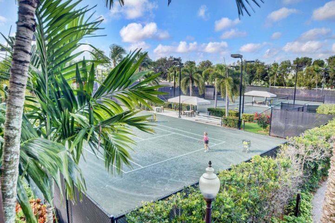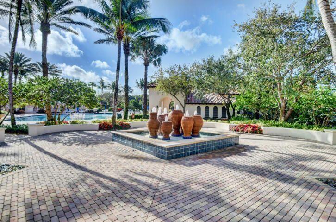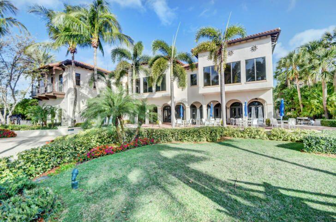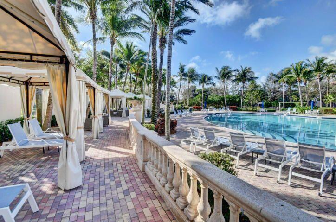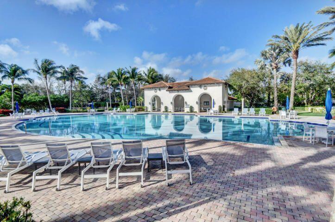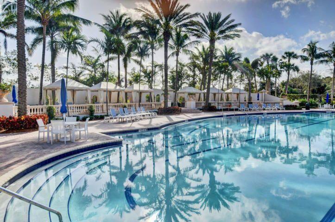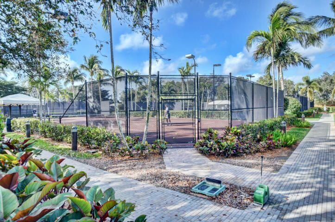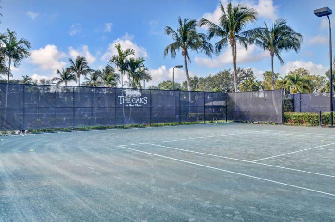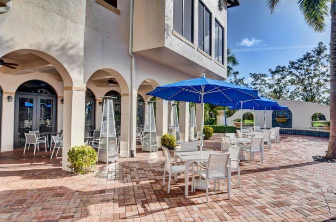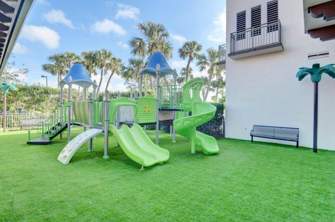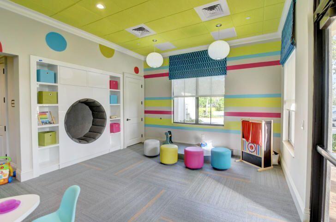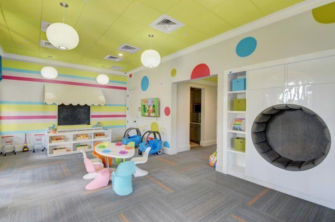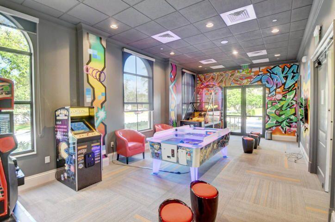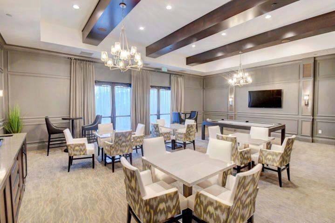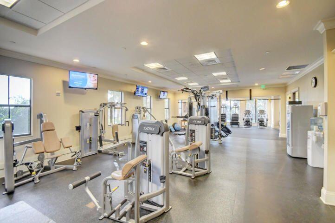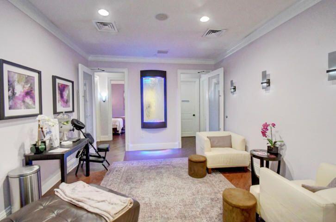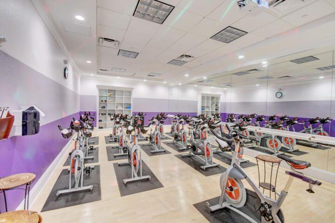17877 Key Vista Way
Boca Raton, FL 33496
For Sale - Active
offered at $2,399,500
6
bedrooms
6
baths
5,072 sq.ft.
sq ft
$473
price per sf
Single Family
property type
Today
time on market
2006
yr. built
10,019 sq ft
lot size
This gorgeous lakefront rarely offered updated Bordeaux model in The Oaks is custom built and features the ideal floor plan. Boasting 5,072 lsf, 6 bdrms, 5 full & 2 half baths, a loft & an outfitted office. Discover a luxurious blend of style & comfort w/ a gourmet kitchen equipped w/ top-tier appliances & newly refinished wood cabinetry, new porcelain tile floors thru-out the main living areas & primary, wood floors in upstairs bdrms, designer light fixtures & window treatments. Retreat into the opulent primary suite, w/ spa-like bath. Revel in the outdoor oasis, boasting a summer kitchen, relaxing lounge area, & resort-style pool & spa. Complete with full impact gla...ss, a circular drive, 3 car garage, & a full house generator. All these luxuries & more await in your exclusive retreat.
No upcoming open house dates. Check back later.
Bedrooms
- Total Bedrooms: 6
Bathrooms
- Full bathrooms: 5
- Half bathrooms: 2
Appliances
- Dryer
- Dishwasher
- Disposal
- GasRange
- GasWaterHeater
- Microwave
- Refrigerator
- Washer
Association
- Association Fee: $969
- Association Fee Frequency: Monthly
Association Amenities
- BasketballCourt
- Cabana
- Clubhouse
- FitnessCenter
- Management
- Pickleball
- Pool
- Sauna
- TennisCourts
- Trails
Association Fee Includes
- AssociationManagement
- CommonAreas
- CableTv
- RecreationFacilities
- ReserveFund
- Sewer
- Security
- Trash
Community Features
- Clubhouse
- GameRoom
- Gated
- Pickleball
- PropertyManagerOnSite
- Pool
- Sauna
- StreetLights
- Sidewalks
- TennisCourts
Construction Materials
- Block
Cooling
- Electric
- Zoned
Exterior Features
- Fence
- OutdoorGrill
- Patio
Fencing
- Wall
Flooring
- Tile
- Wood
Frontage Type
- Waterfront
Heating
- Electric
- Zoned
Interior Features
- BreakfastArea
- DiningArea
- SeparateFormalDiningRoom
- DualSinks
- EntranceFoyer
- GardenTubRomanTub
- HighCeilings
- Pantry
- SplitBedrooms
- SeparateShower
- VaultedCeilings
- WalkInClosets
- CentralVacuum
- Loft
Laundry Features
- LaundryTub
Lot Features
- SprinklersAutomatic
- LessThanQuarterAcre
Parking Features
- Attached
- CircularDriveway
- Garage
- TwoOrMoreSpaces
- GarageDoorOpener
Patio and Porch Features
- Patio
Pets Allowed
- Yes
Pool Features
- Pool
- Association
- Community
Property Condition
- Resale
Roof
- SpanishTile
- Tile
Security Features
- GatedWithGuard
- SecurityGuard
- SmokeDetectors
Sewer
- PublicSewer
Spa Features
- InGround
Utilities
- CableAvailable
- ElectricityAvailable
- NaturalGasAvailable
- SewerAvailable
- UndergroundUtilities
- WaterAvailable
View
- Lake
Waterfront Features
- LakeFront
WaterSource
- Public
Window Features
- ImpactGlass
- PlantationShutters
Rooms
Schools in this school district nearest to this property:
Schools in this school district nearest to this property:
To verify enrollment eligibility for a property, contact the school directly.
Listed By:
Lang Realty/ BR
Data Source: Beaches (Trestle)
MLS #: R11030466
Data Source Copyright: © 2024 Beaches (Trestle) All rights reserved.
This property was listed on 10/22/2024. Based on information from Beaches (Trestle) as of 10/22/2024 1:42:04 PM was last updated. This information is for your personal, non-commercial use and may not be used for any purpose other than to identify prospective properties you may be interested in purchasing. Display of MLS data is usually deemed reliable but is NOT guaranteed accurate by the MLS. Buyers are responsible for verifying the accuracy of all information and should investigate the data themselves or retain appropriate professionals. Information from sources other than the Listing Agent may have been included in the MLS data. Unless otherwise specified in writing, Broker/Agent has not and will not verify any information obtained from other sources. The Broker/Agent providing the information contained herein may or may not have been the Listing and/or Selling Agent.
