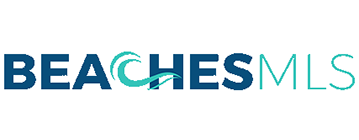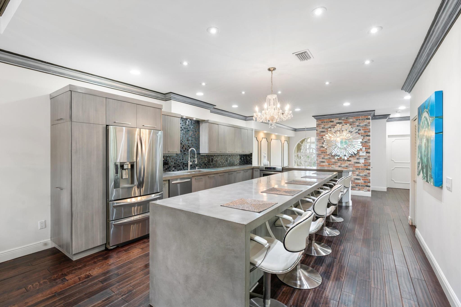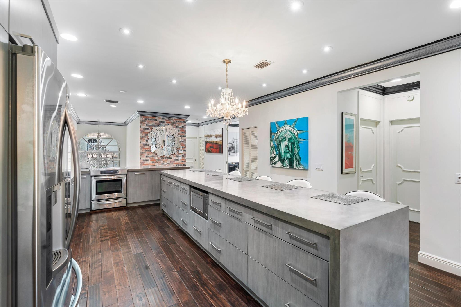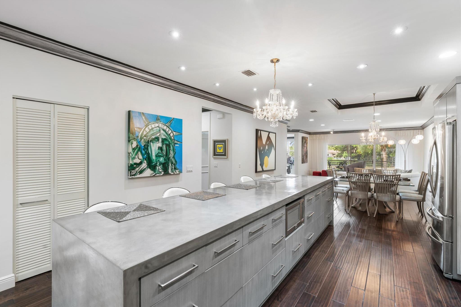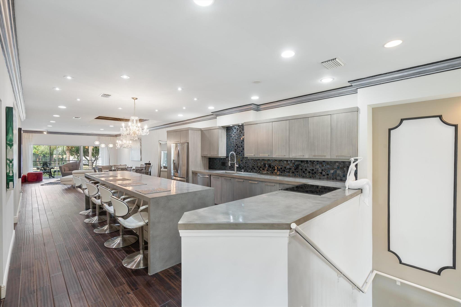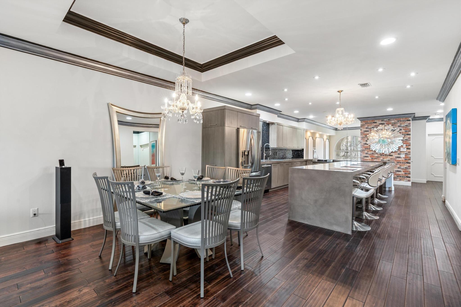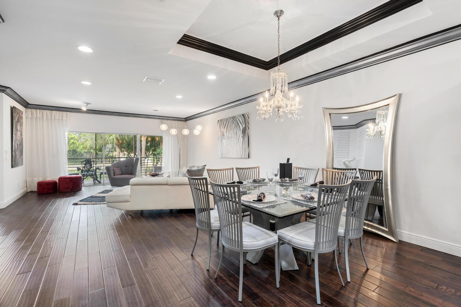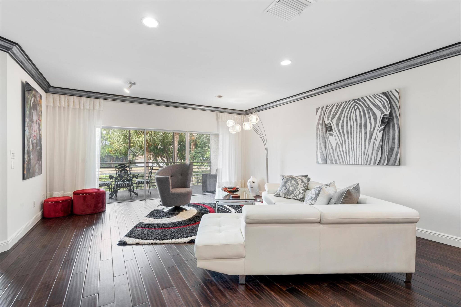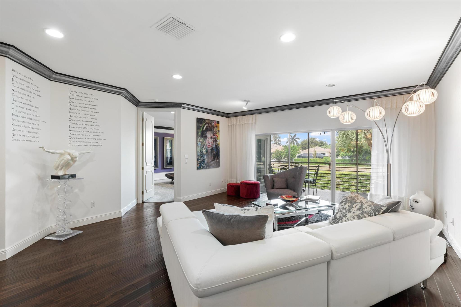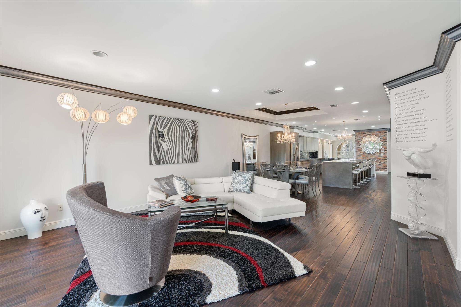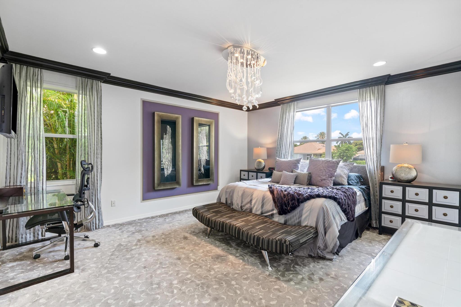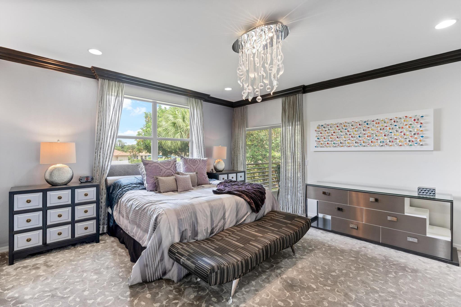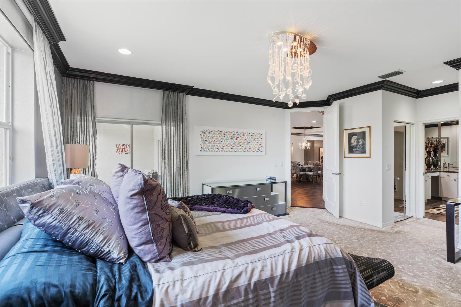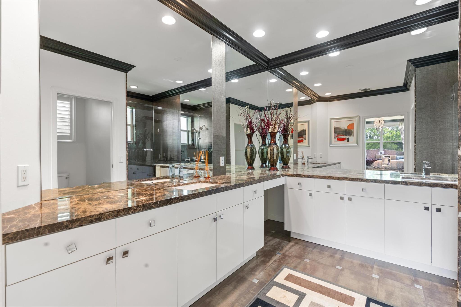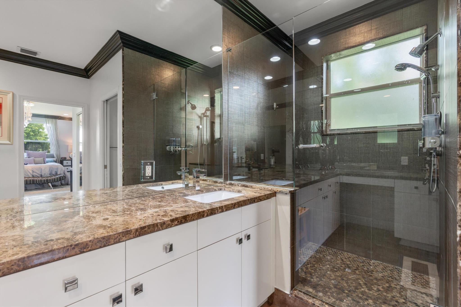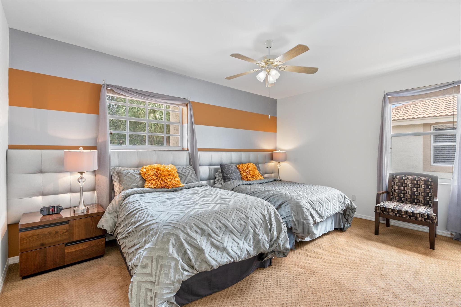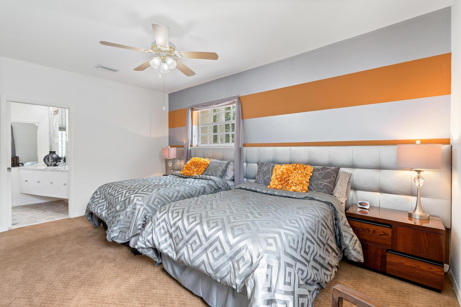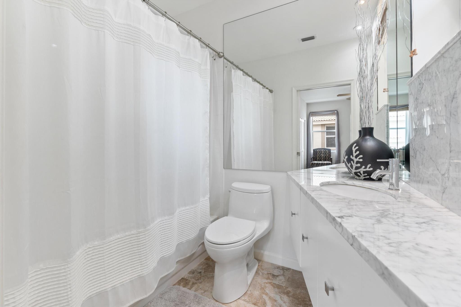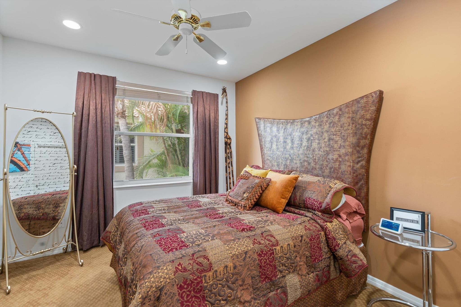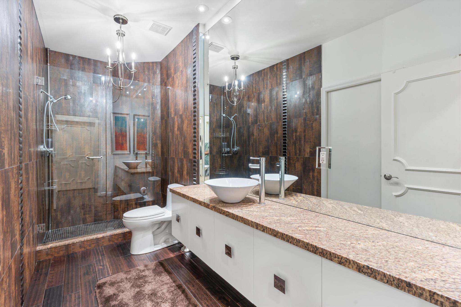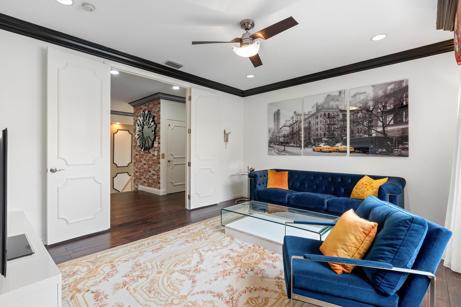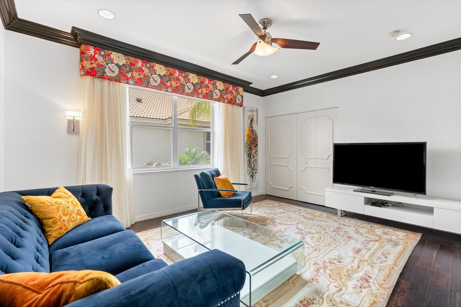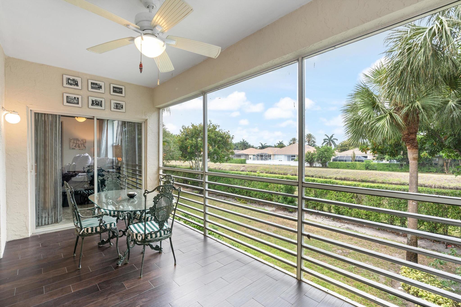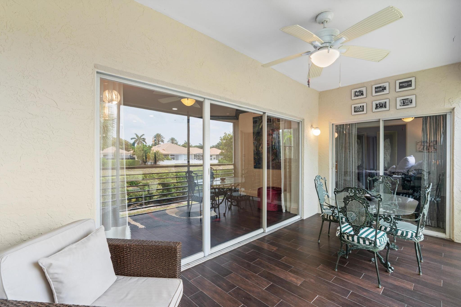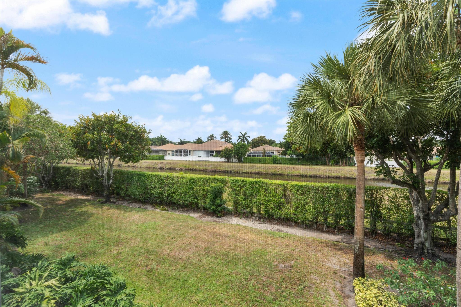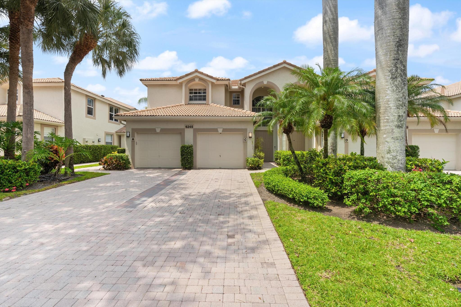6245 Graycliff Drive, C
Boca Raton, FL 33496
For Sale - Active
offered at $899,000
4
bedrooms
3
baths
2,430 sq.ft.
sq ft
$370
price per sf
Condo/Townhouse
property type
Today
time on market
1995
yr. built
--
lot size
This beautifully renovated upstairs condo features 4 bedrooms, 3 baths, a private elevator, and an attached garage. The open-concept kitchen is perfect for hosting gatherings, showcasing granite countertops, a striking backsplash, a spacious island, stainless steel appliances, and generous cabinet space. The primary suite features two custom walk-in closets for optimal storage and organization, while the ensuite bathroom offers a luxurious escape with a beautifully tiled shower and dual vanities.Additional enhancements include a stunning stone accent wall, smooth ceilings and walls, LED lighting, fresh paint for a bright and airy feel, and elegant crown molding throug...hout the main living spaces. The screened-in patio is ideal for unwinding, offering peaceful views of the tranquil
No upcoming open house dates. Check back later.
Bedrooms
- Total Bedrooms: 4
Bathrooms
- Full bathrooms: 3
Appliances
- Dryer
- Dishwasher
- ElectricRange
- ElectricWaterHeater
- IceMaker
- Microwave
- Refrigerator
- WasherDryer
- Washer
Association
- Association Fee: $850
- Association Fee Frequency: Monthly
Association Amenities
- BasketballCourt
- BilliardRoom
- BusinessCenter
- Clubhouse
- GolfCourse
- Library
- Management
- Pickleball
- PrivateMembership
- Pool
- PuttingGreens
- Sauna
- TennisCourts
Association Fee Includes
- CommonAreas
- CableTv
- Insurance
- MaintenanceGrounds
- MaintenanceStructure
- Roof
- Security
- Trash
Community Features
- Clubhouse
- Golf
- GolfCourseCommunity
- GameRoom
- Gated
- Pickleball
- PropertyManagerOnSite
- Pool
- Sauna
- TennisCourts
Construction Materials
- Block
Cooling
- CentralAir
- Electric
Exterior Features
- Patio
Flooring
- Carpet
- CeramicTile
Heating
- Central
- Electric
Interior Features
- BreakfastArea
- DualSinks
- EatInKitchen
- Elevator
- FamilyDiningRoom
- SplitBedrooms
- SeparateShower
- WalkInClosets
Lot Features
- SprinklersAutomatic
- ZeroLotLine
Parking Features
- Attached
- Driveway
- Garage
- GarageDoorOpener
Patio and Porch Features
- Patio
Pool Features
- None
- Association
- Community
Property Condition
- Resale
Roof
- Concrete
Security Features
- GatedWithGuard
- SecurityGuard
- SmokeDetectors
Sewer
- PublicSewer
Spa Features
- Community
Utilities
- CableAvailable
- ElectricityAvailable
- SewerAvailable
- WaterAvailable
View
- Canal
WaterSource
- Public
Window Features
- Blinds
Rooms
Schools in this school district nearest to this property:
Schools in this school district nearest to this property:
To verify enrollment eligibility for a property, contact the school directly.
Listed By:
Lang Realty/ BR
Data Source: Beaches (Trestle)
MLS #: R11030478
Data Source Copyright: © 2024 Beaches (Trestle) All rights reserved.
This property was listed on 10/22/2024. Based on information from Beaches (Trestle) as of 10/22/2024 5:42:49 PM was last updated. This information is for your personal, non-commercial use and may not be used for any purpose other than to identify prospective properties you may be interested in purchasing. Display of MLS data is usually deemed reliable but is NOT guaranteed accurate by the MLS. Buyers are responsible for verifying the accuracy of all information and should investigate the data themselves or retain appropriate professionals. Information from sources other than the Listing Agent may have been included in the MLS data. Unless otherwise specified in writing, Broker/Agent has not and will not verify any information obtained from other sources. The Broker/Agent providing the information contained herein may or may not have been the Listing and/or Selling Agent.
