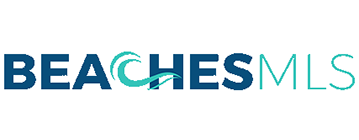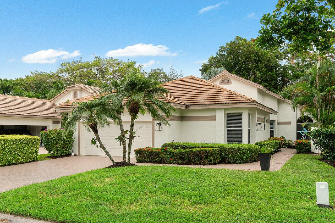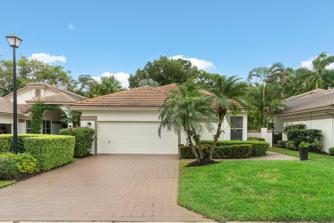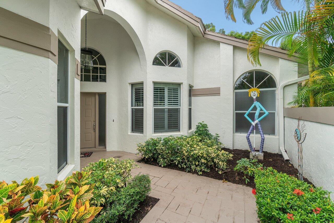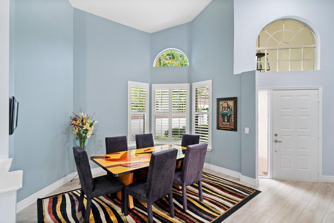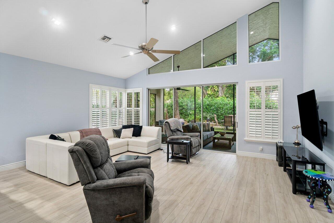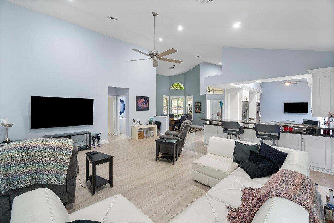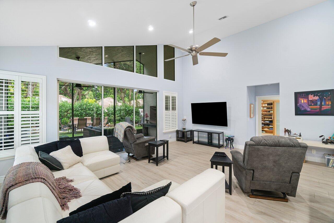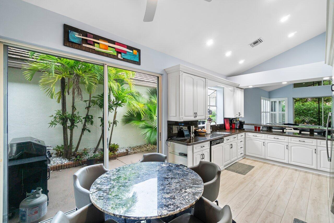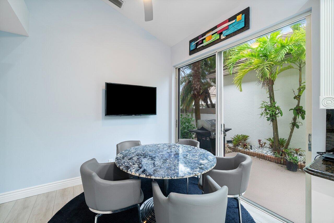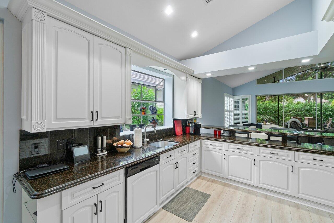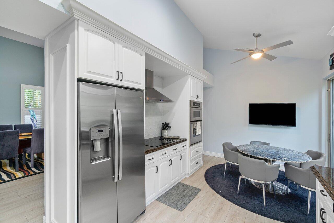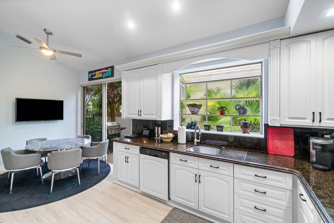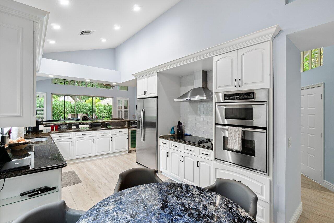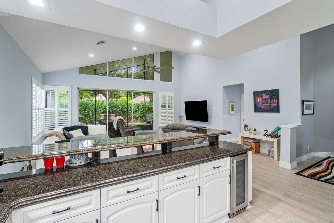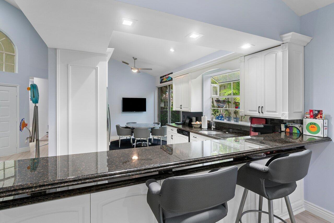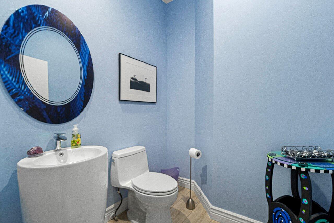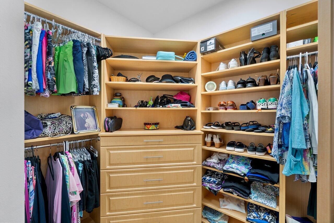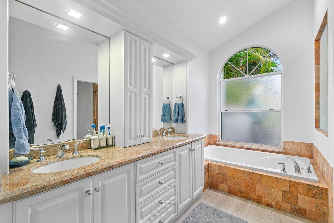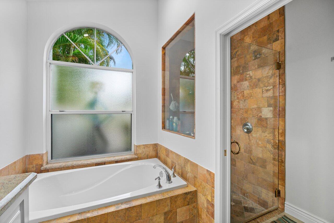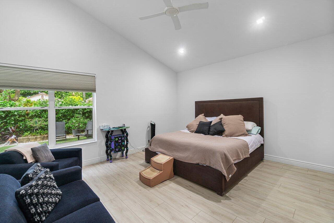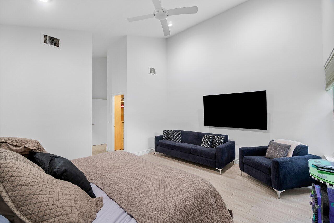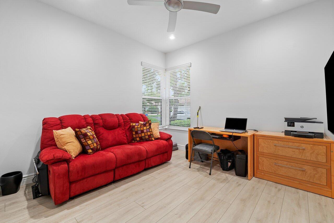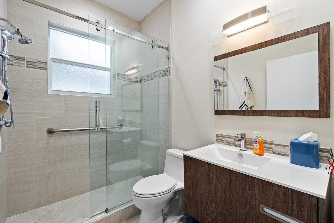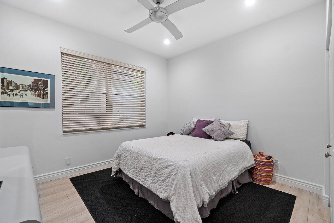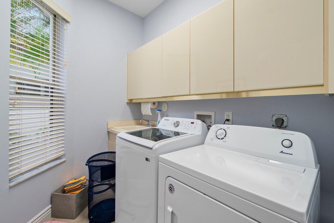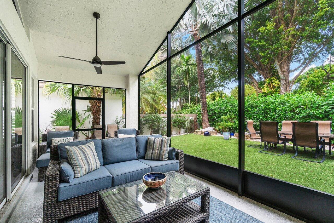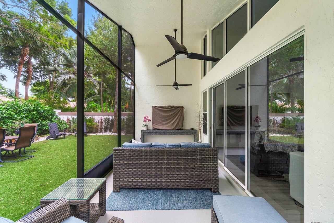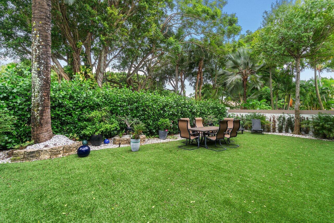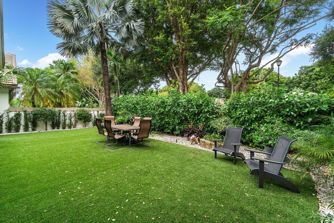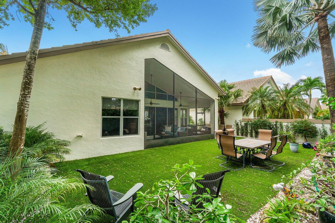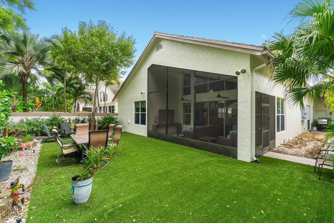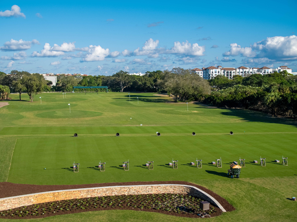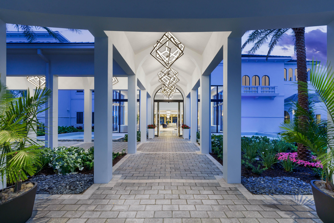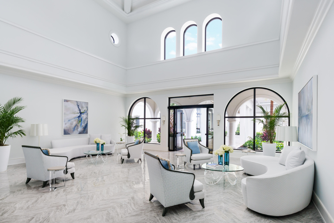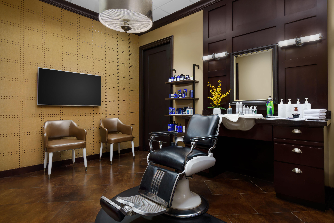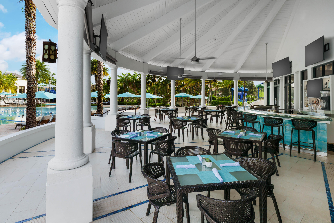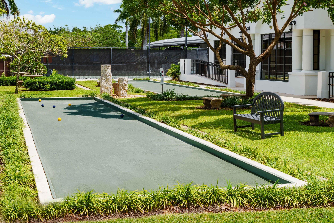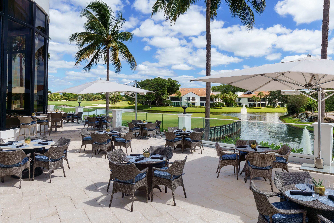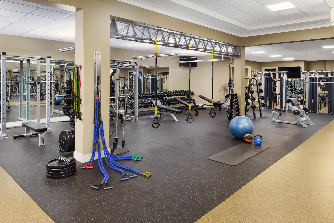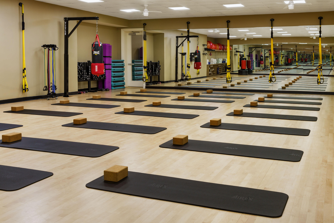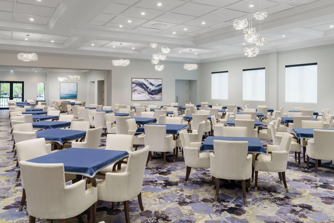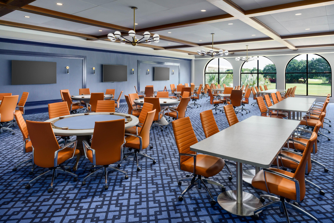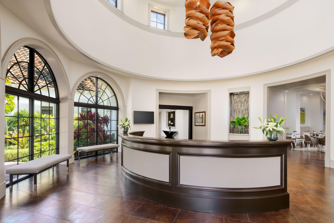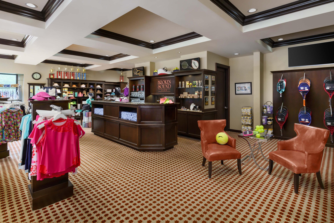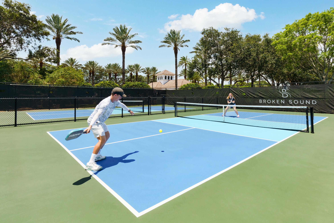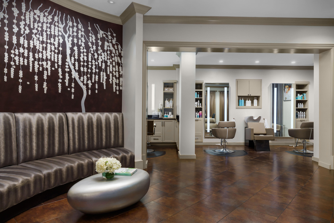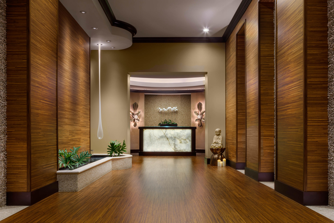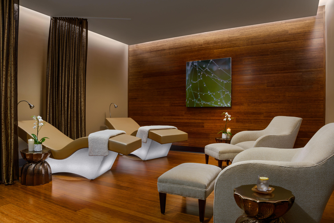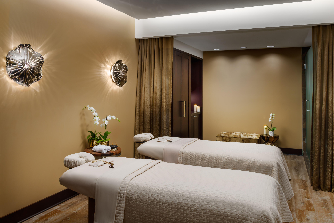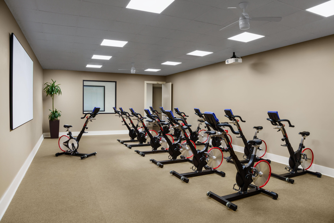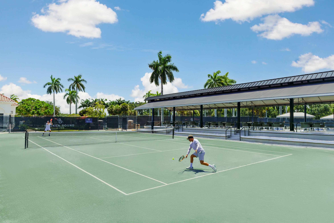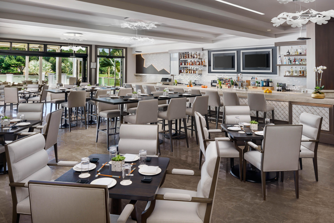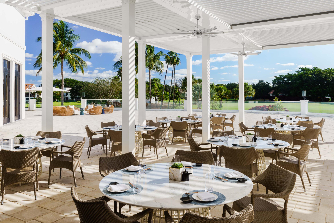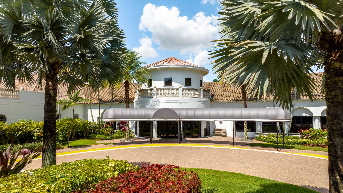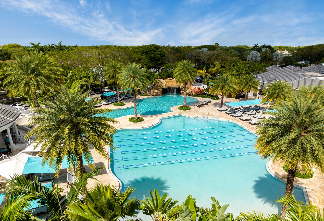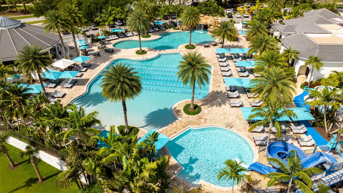5334 Nw 21st Avenue
Boca Raton, FL 33496
For Sale - Active
offered at $850,000
3
bedrooms
2.5
baths
2,103 sq.ft.
sq ft
$404
price per sf
Single Family
property type
Today
time on market
1987
yr. built
6,500 sq ft
lot size
This home in the Broken Sound community features one of the most sought-after floor plans, offering 3 true bedrooms and 2.5 bathrooms. The open layout provides a spacious and inviting atmosphere, while the owner's suite boasts double walk-in closets for ample storage. Perfect for entertaining, the expansive screened patio in the backyard is ideal for hosting friends and family. The low-maintenance backyard includes professionally installed artificial turf, ensuring a pristine, manicured look year-round.As a resident, you'll have access to the newly renovated, 5-star Broken Sound Club, renowned as the premier private club in the area. Membership is required.
No upcoming open house dates. Check back later.
Bedrooms
- Total Bedrooms: 3
Bathrooms
- Full bathrooms: 2
- Half bathrooms: 1
Appliances
- Dishwasher
- ElectricRange
- ElectricWaterHeater
- Disposal
- Microwave
- Refrigerator
Association
- Association Fee: $642
- Association Fee Frequency: Monthly
Association Amenities
- BasketballCourt
- BocceCourt
- Clubhouse
- GolfCourse
- Pickleball
- PrivateMembership
- Trails
Association Fee Includes
- CableTv
- MaintenanceGrounds
Community Features
- BocceCourt
- Clubhouse
- Golf
- GolfCourseCommunity
- GameRoom
- Gated
- Pickleball
Construction Materials
- Block
Cooling
- CentralAir
Flooring
- Vinyl
Heating
- Central
Interior Features
- DualSinks
- SplitBedrooms
- SeparateShower
- VaultedCeilings
- WalkInClosets
Lot Features
- LessThanQuarterAcre
Parking Features
- Attached
- Garage
- GarageDoorOpener
Pets Allowed
- Yes
Pool Features
- None
Property Condition
- Resale
Security Features
- SecuritySystem
- GatedWithGuard
- SecurityGuard
Sewer
- PublicSewer
Utilities
- CableAvailable
- ElectricityAvailable
- SewerAvailable
- UndergroundUtilities
- WaterAvailable
WaterSource
- Public
Rooms
Schools in this school district nearest to this property:
Schools in this school district nearest to this property:
To verify enrollment eligibility for a property, contact the school directly.
Listed By:
Lang Realty/ BR
Data Source: Beaches (Trestle)
MLS #: R11030541
Data Source Copyright: © 2024 Beaches (Trestle) All rights reserved.
This property was listed on 10/22/2024. Based on information from Beaches (Trestle) as of 10/22/2024 4:22:26 PM was last updated. This information is for your personal, non-commercial use and may not be used for any purpose other than to identify prospective properties you may be interested in purchasing. Display of MLS data is usually deemed reliable but is NOT guaranteed accurate by the MLS. Buyers are responsible for verifying the accuracy of all information and should investigate the data themselves or retain appropriate professionals. Information from sources other than the Listing Agent may have been included in the MLS data. Unless otherwise specified in writing, Broker/Agent has not and will not verify any information obtained from other sources. The Broker/Agent providing the information contained herein may or may not have been the Listing and/or Selling Agent.
